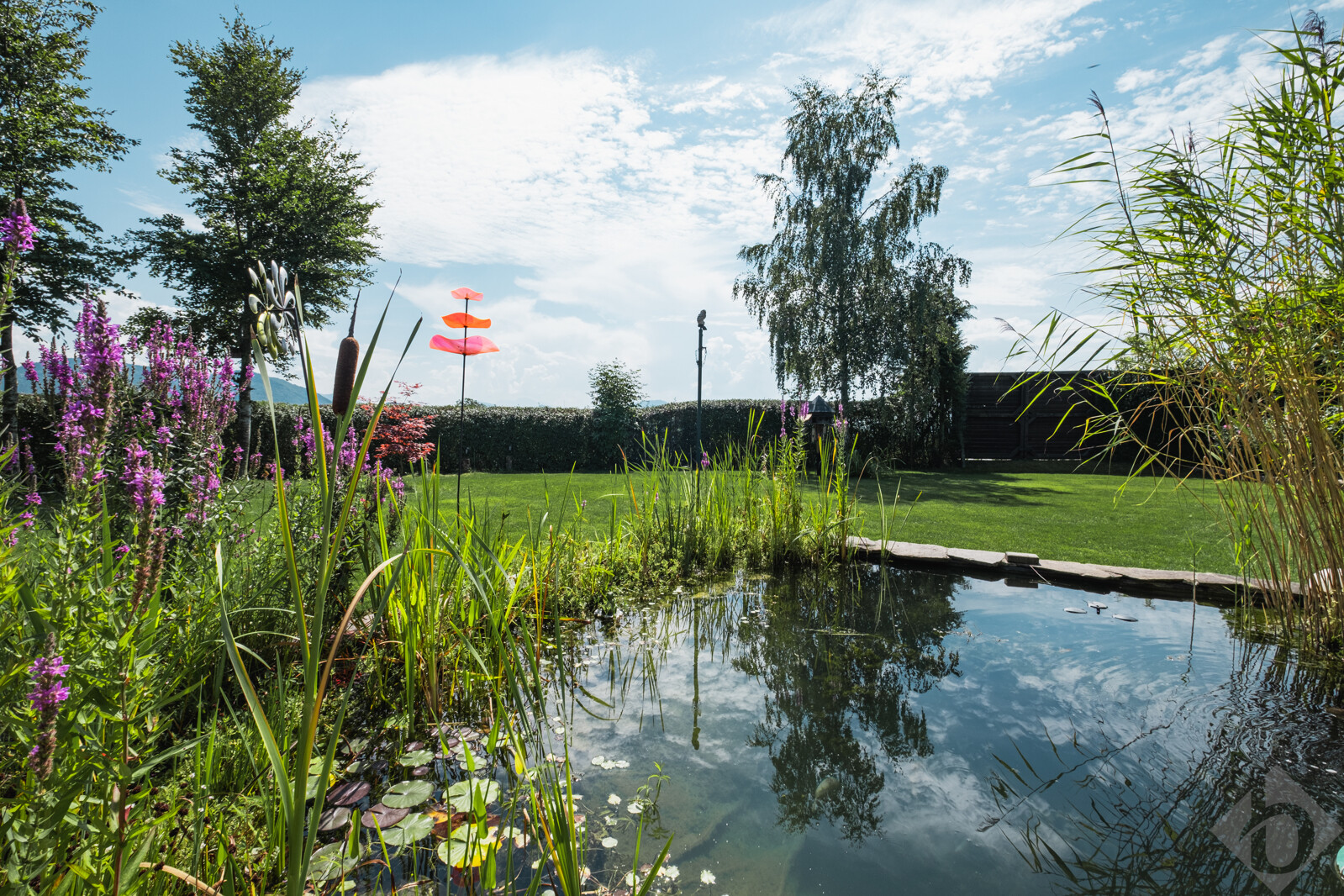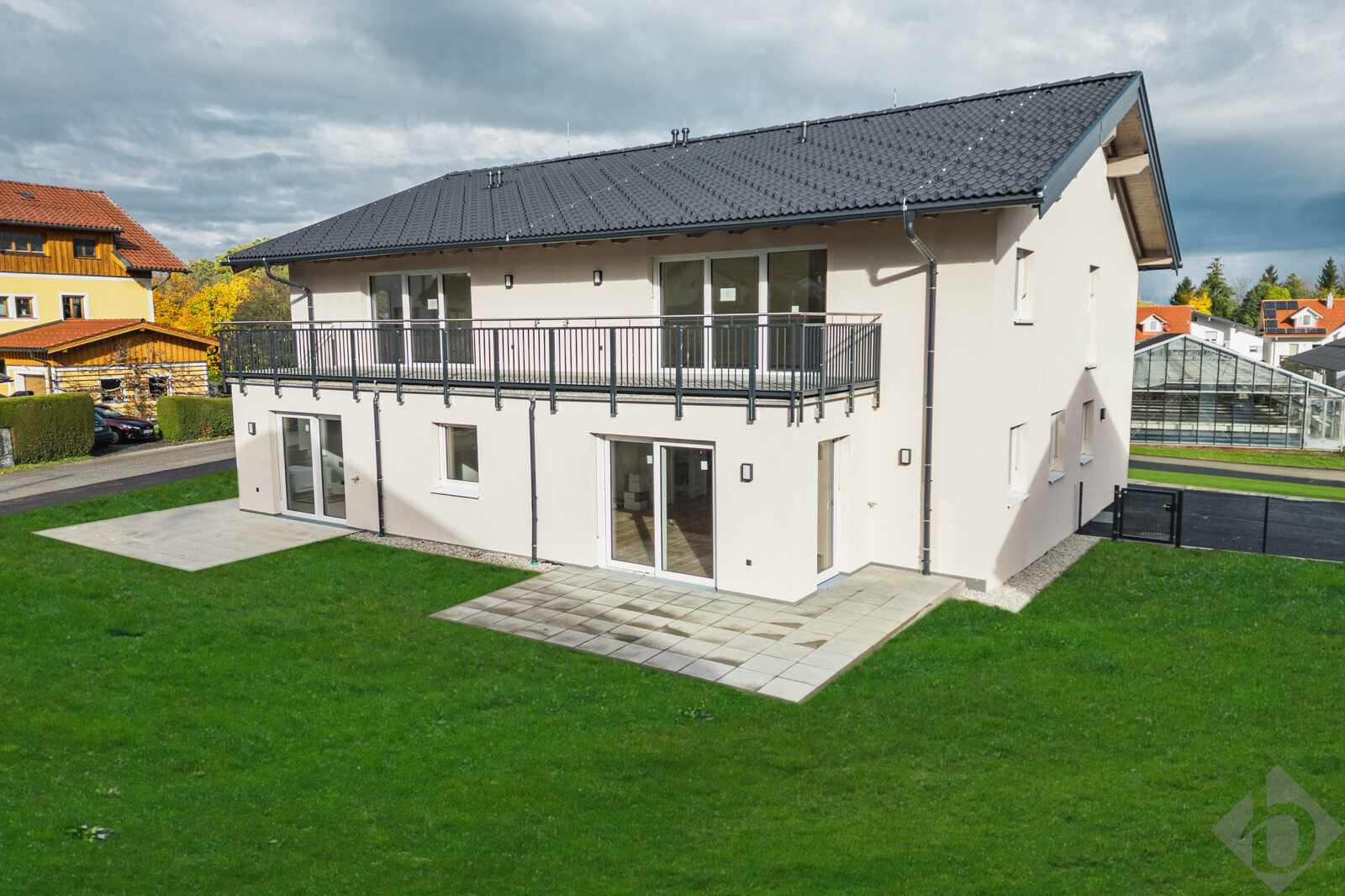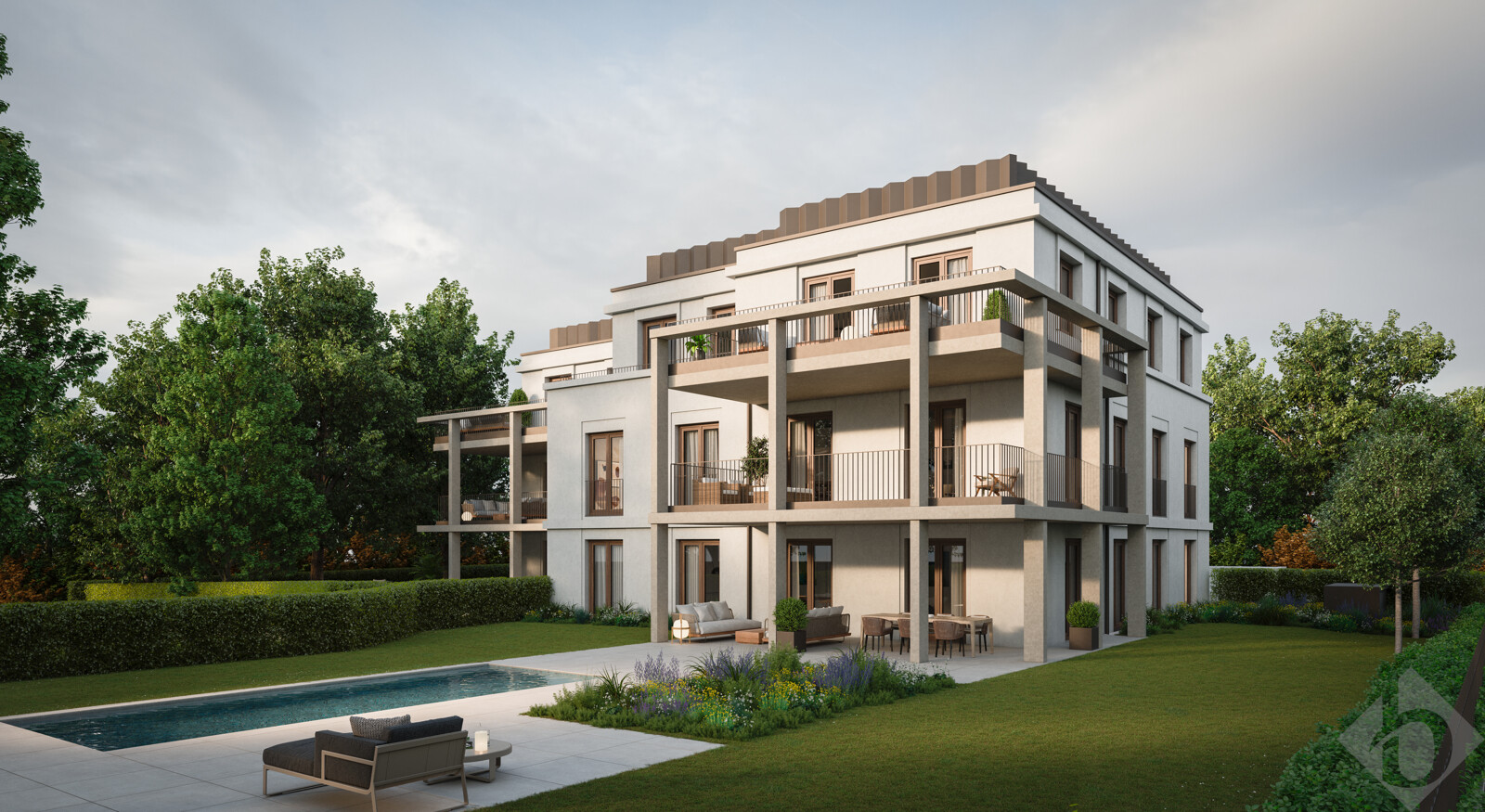Designer villa Salzburg surroundings
- Purchase price
- 4.500.000 €
- Living area
- 439 sqm
- Bedroom
- 6
- Bathroom
- 4
Object description
Welcome to one of the most exclusive residences in Wals-Siezenheim - a magnificent villa that impresses with its high-quality furnishings and impressive spaciousness. This exceptional property, built in 2011, was extensively modernized in 2016 and extended to include a stylish wine cellar and a separate granny apartment.
On a spacious plot of 1,227 m², you can expect a living space of 439 m², supplemented by an additional usable area of 526 m², which is harmoniously distributed over three floors. With six spacious bedrooms and four elegant bathrooms, the villa offers enough space for discerning families who value privacy, comfort and a stylish ambience.
The interior and furnishings meet the highest standards:
Luxurious bathroom with shower, free-standing bathtub and additional guest WC.
High-quality designer kitchen with cooking island.
Elegant floorboards and exclusive stone and wooden floors.
State-of-the-art technology: heat pump with three deep boreholes, underfloor heating, air conditioning and elevator.
Smart home bus system with control via tablet.
Security features: video surveillance and alarm system.
Entertainment system: cable satellite TV and central music system.
Pleasure and relaxation: open fireplace in the living room, heated swimming pool, sauna, gym and wine cellar.
Use of the garden and spacious, covered terraces in all directions with radiant heaters.
Room height of approx. 2.70 m, floor-to-ceiling windows with tinted glass and generous sliding doors.
Practical amenities: Vacuum cleaner system, laundry chute, cold room and water softener.
Outdoor entertainment: patio with BBQ area.
Custom-made, high-quality carpentry fittings and elegant onyx bathrooms.
Equipment room and versatile storage options in a full basement area.
This property offers everything your heart desires - a home that perfectly combines luxury and functionality.
Another highlight is the immediate availability, which allows you to move in straight away.
Experience your own personal paradise in Wals-Siezenheim and enjoy exceptional living quality in one of Austria's most sought-after regions. This unique property is waiting to be discovered and loved by you. Don't hesitate - secure your new home now and fulfill your dream home!
Price & Costs
- Purchase price
- 4.500.000,00 €
Size & Condition
- Living area
- 439 sqm
- Plot size
- 1.227 sqm
- Usable area
- 526 sqm
- Number of rooms
- 10
- Number of bathrooms
- 4
- Number of bedrooms
- 6
- Number of sep. toilets
- 2
Features
- Bathroom
- Shower and bathtub, Freistehende Badewanne
- Barrier-free
- No
- Combustion
- Geothermal energy
- Floor
- Dielenboden
- Elevator
- Lift
- Heating type
- Underfloor heating
- Cable Sat TV
- Yes
- Air-conditioned
- No
- Kitchen
- Designerküche mit Kochinsel
- Room functions can be changed around
- No
- Basement
- Yes
- Washing/Drying room
- Yes
Location
This exquisite villa is situated in a sought-after location in Wals-Siezenheim, a charming suburb of Salzburg in Austria. This area combines peaceful living in the countryside with proximity to urban amenities. Surrounded by beautiful countryside, the location offers numerous opportunities for outdoor leisure activities, including idyllic walks and sporting pursuits. The infrastructure in Wals-Siezenheim is excellently developed. Shopping facilities for daily needs, renowned restaurants and cozy cafés are in the immediate vicinity. The connection to the public transport network and the highway ensures that both the city center of Salzburg and the airport can be reached quickly and easily. Another highlight of this location is the proximity to cultural and historical sights in Salzburg, which impress both residents and visitors alike. Thanks to its quiet yet central location, this villa is an ideal retreat that perfectly combines urban and natural living.
Energy certificate
- Year of construction
- 2011






































