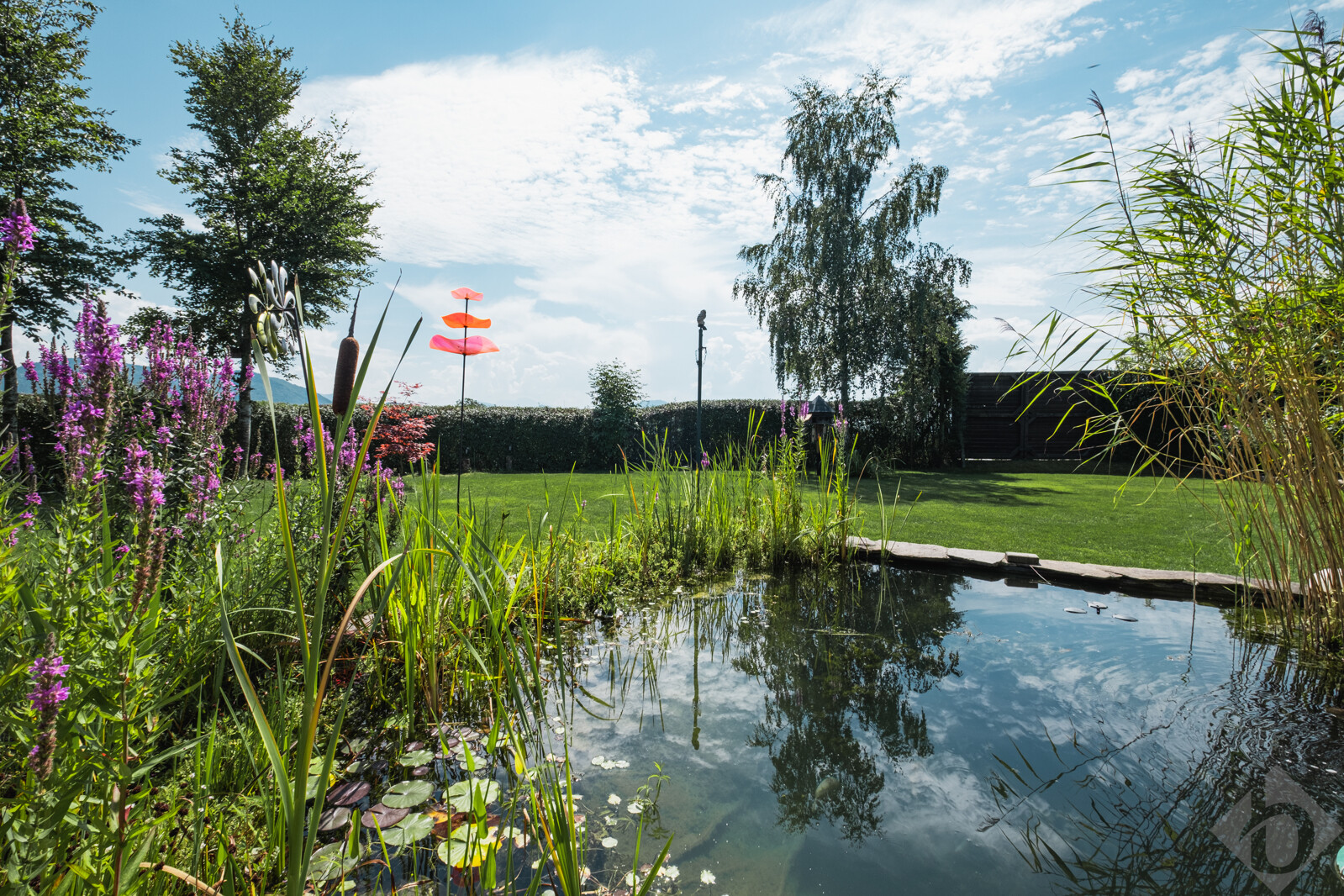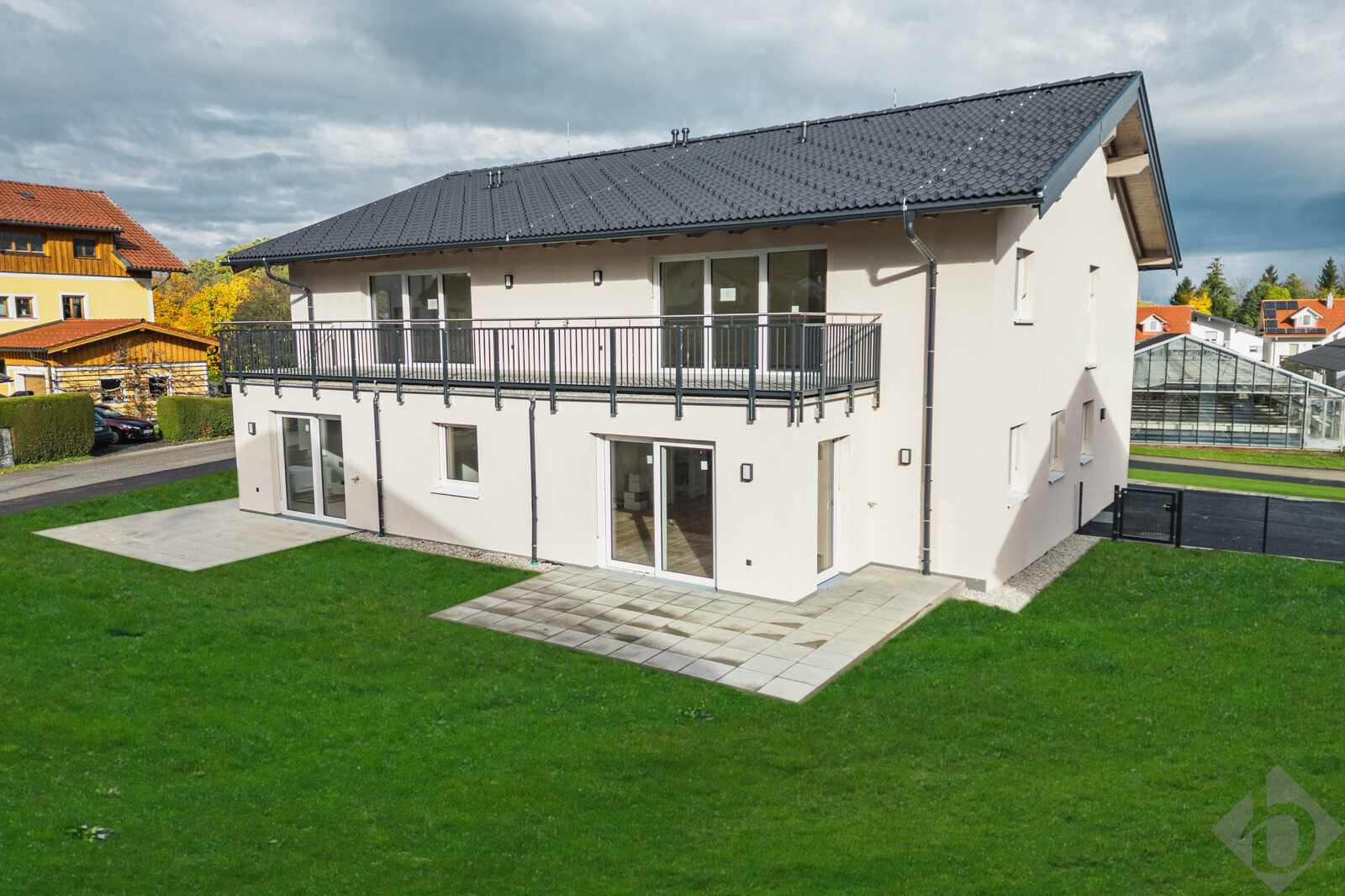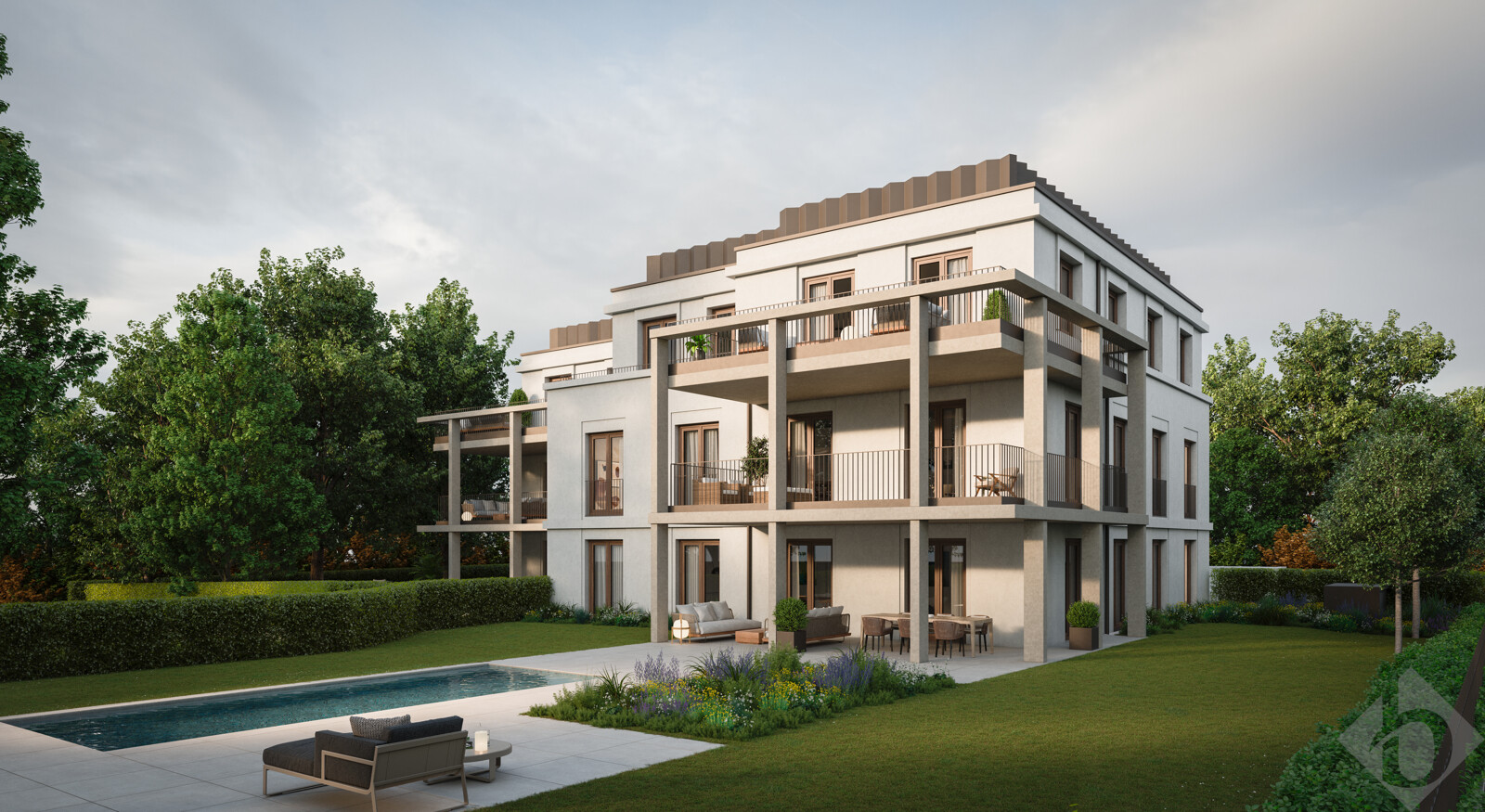Architect's dream in the best location in Aigen
- Purchase price
- 2.490.000 €
- Living area
- 134 sqm
- Bedroom
- 3
- Bathroom
- 2
Object description
Exclusive semi-detached house in Salzburg-Aigen - modern living in a prime location
This modern semi-detached house is being built in the sought-after Salzburg residential area of Aigen, just a few steps away from the Salzach river, and is characterized by its high-quality furnishings and architectural design. In a quiet cul-de-sac location, away from traffic, this property offers an idyllic garden with space for an optional pool as well as generous outdoor areas on all levels. Perfect for families who value modern comfort and sustainability.
First floor:
The spacious living area (approx. 45 m²) impresses with plenty of light and direct access to the covered terrace and garden. The open kitchen with cooking island and dining area is ideal for socializing, while a guest WC and an inviting entrance area round off the first floor.
Second floor:
Two bright, versatile rooms, a balcony with a beautiful garden view and a guest bathroom with a walk-in shower offer plenty of space for family and guests.
Top floor:
The spacious bedroom with its own sun terrace and the luxurious bathroom with double washbasin ensure private peace and comfort.
Basement:
A large room of almost 30 m² with access to the garden and a variety of uses, such as a wellness area or hobby room. The basement also offers storage space thanks to several other high-quality, versatile rooms.
Special features:
Energy-efficient construction, modern air heat pump, Loxone smart home system, underfloor heating, air conditioning and controlled ventilation offer maximum living comfort. An alarm system, carport and outdoor parking space also ensure security and convenience.
Handover 2026 - Experience sustainable and modern living in one of the best locations in Salzburg!
Please contact us for further information or planning documents:
+43 660 63 33 172
l.hausleitner@bamberger-immobilien.at
Price & Costs
- Purchase price
- 2.490.000,00 €
Size & Condition
- Living area
- 134 sqm
- Usable area
- 206 sqm
- Number of rooms
- 4
- Number of bathrooms
- 2
- Number of balconies
- 1
- Number of bedrooms
- 3
- Number of sep. toilets
- 2
- Number of terraces
- 2
- Balcony/terrace area
- 105 sqm
- Garden area
- 70 sqm
- Basement area
- 72 sqm
Features
- Alignment of balcony/terrace
- Southwest
- Barrier-free
- No
- Combustion
- Luftwärmepumpe
- Floor
- Fliesen / Feinsteinzeug, Parquet
- Heating type
- Underfloor heating
- Cable Sat TV
- Yes
- Air-conditioned
- Yes
- Kitchen
- Open kitchen, Designerküche mit Kochinsel
- Room functions can be changed around
- No
- Basement
- Yes
- Washing/Drying room
- No
Location
This exclusive location offers a unique combination of urban flair and peaceful, green surroundings. Salzburg, a city of inestimable cultural wealth and historical significance, is not only world-famous as the birthplace of Wolfgang Amadeus Mozart, but also for its beautiful old town, which is a UNESCO World Heritage Site. This quiet side street enjoys a privileged location with optimal connections to Salzburg city center. The lively center with its diverse shopping opportunities, exquisite restaurants and cultural institutions such as theaters and museums is just a few minutes' drive away. For families, this area offers an ideal environment with access to renowned schools and universities as well as numerous parks and leisure facilities, ensuring a high standard of living. The surrounding nature and the nearby Alps invite outdoor activities such as hiking, cycling and winter sports, allowing residents a perfect balance between urban life and recreation in nature. The convenient location also ensures excellent accessibility by public transport. Bus and train stations are just a few steps away, ensuring quick and convenient access to all parts of the city and beyond.
Energy certificate
- Year of construction
- 2026
- A+
- A
- B
- C
- D
- E
- F
- G
- H
- 0
- 25
- 50
- 75
- 100
- 125
- 150
- 175
- 200
- > 225




















